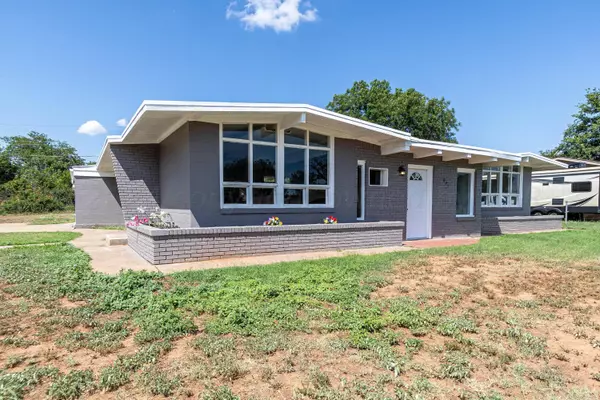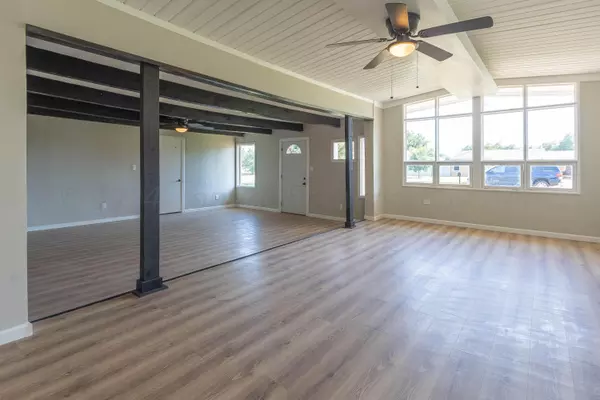601 SE Ave I Childress, TX 79201
UPDATED:
02/04/2025 07:17 PM
Key Details
Property Type Single Family Home
Listing Status Pending
Purchase Type For Sale
Square Footage 1,910 sqft
Price per Sqft $73
MLS Listing ID 24-5996
Bedrooms 3
Full Baths 1
Three Quarter Bath 1
HOA Y/N No
Originating Board Amarillo Association of REALTORS®
Year Built 1950
Acres 0.24
Property Description
Location
State TX
County Childress
Area 8001 - Childress
Zoning 8000 - All areas in the 8000's
Direction Hwy 287 S to Childress. Turn Rt on 5th St go South To Ave I turn left. Corner house in the next block on the left
Rooms
Dining Room Liv Cm
Interior
Interior Features Living Areas, Sunken Living Room, Dining Room - Liv Cm
Heating Natural Gas, Central
Cooling Central Air, Electric, Ceiling Fan
Fireplaces Type None
Fireplace No
Appliance Range, Microwave, Dishwasher
Laundry Bathroom
Exterior
Exterior Feature Brick, Block
Parking Features RV Parking
Fence None
Roof Type Composition,Built Up
Building
Lot Description Corner Lot
Faces South
Foundation Slab
Sewer City
Water City
Structure Type Brick Veneer
New Construction No
Others
Acceptable Financing VA Loan, USDA Loan, FHA, Conventional
Listing Terms VA Loan, USDA Loan, FHA, Conventional



