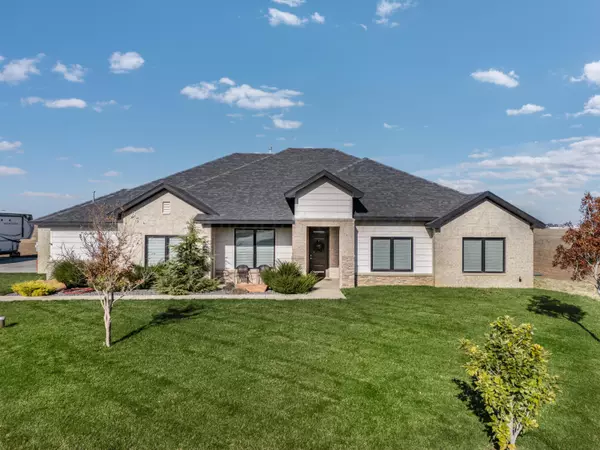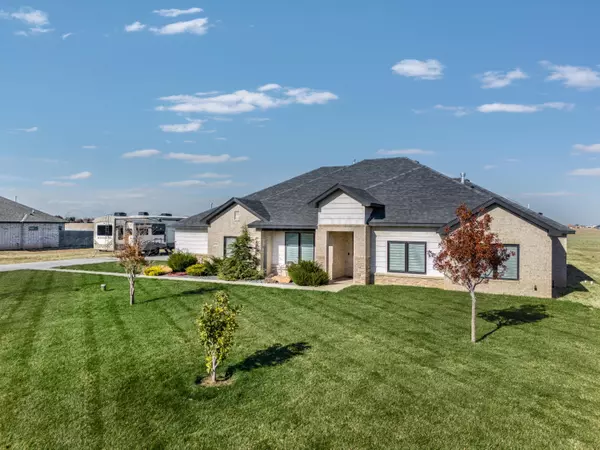18750 MID COUNTRY BLVD Amarillo, TX 79119
UPDATED:
02/07/2025 04:16 AM
Key Details
Property Type Single Family Home
Listing Status Active
Purchase Type For Sale
Square Footage 2,569 sqft
Price per Sqft $194
MLS Listing ID 24-9836
Bedrooms 4
Full Baths 3
Half Baths 1
HOA Y/N No
Originating Board Amarillo Association of REALTORS®
Year Built 2020
Lot Size 1 Sqft
Acres 1.01
Property Description
Nestled in the prestigious Mid-Country Estates, this stunning contemporary home represents the pinnacle of modern living. Built just four years ago, this meticulously designed residence sits on a spacious 1.01-acre lot, offering plenty of room to build a shop if desired.
Architectural Elegance Meets Modern Functionality:
4 generously sized bedrooms
3.5 luxurious bathrooms
Contemporary architectural design
Expansive thoughtfully crafted living space
Sprawling 1.01-acre lot providing privacy and room to breathe Every detail of this home speaks to modern living, with clean lines, open spaces, and an abundance of natural light streaming through large windows. The contemporary design creates a seamless flow between indoor and outdoor living, making entertaining a true pleasure.
Key Features:
State-of-the-art kitchen with premium finishes
Spacious master suite with walk-in closet and soaking bath
Open-concept living areas perfect for family gatherings
Ample parking with 3-car garage
Ideal location in sought-after Mid-Country Estates
Located in one of Amarillo's most desirable neighborhoods, this home offers the perfect balance of suburban tranquility and convenient access to city amenities. Whether you're a growing family or a professional seeking a sophisticated living space, this property checks every box.
Priced at $540,000, this home represents an exceptional opportunity to own a virtually new, expertly crafted contemporary residence in Mid-Country Estates.
Don't miss your chance to make this extraordinary property your new home. Schedule a viewing today and experience luxury living at its finest!
Location
State TX
County Randall
Area 2054 - Bushland South
Zoning 2000 - SW of Amarillo City Limits
Direction I 40 West to Bushland Rd. South on Bushland Rd.to Mid- Country Estates on East Side.
Rooms
Dining Room Formal
Interior
Interior Features Living Areas, Dining Room - Formal, Great Room, Isolated Master, Utility, Pantry
Heating Natural Gas, Central
Cooling Central Air, Ceiling Fan
Fireplaces Number 1
Fireplaces Type Wood Burning, Family Room
Fireplace Yes
Window Features Skylight(s)
Appliance Disposal, Microwave, Double Oven, Dishwasher, Cooktop
Laundry Utility Room, Sink, Hook-Up Electric
Exterior
Exterior Feature Brick
Parking Features Additional Parking, Garage Faces Side, Garage Door Opener
Garage Spaces 4.0
Fence Wood
Roof Type Composition
Total Parking Spaces 4
Building
Faces South
Foundation Slab
Sewer Septic Tank
Water Well
Structure Type Brick Veneer
New Construction No
Schools
Elementary Schools Bushland
Middle Schools Bushland
High Schools Bushland
Others
Tax ID 151922
Acceptable Financing VA Loan, FHA, Conventional
Listing Terms VA Loan, FHA, Conventional



